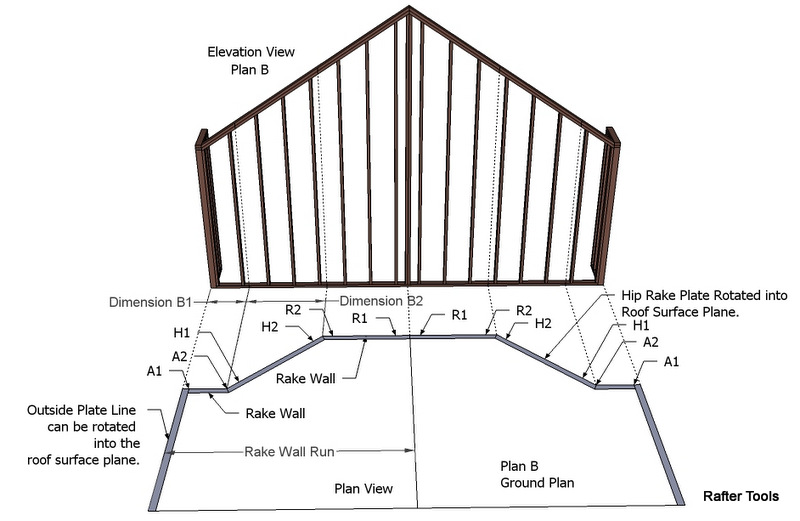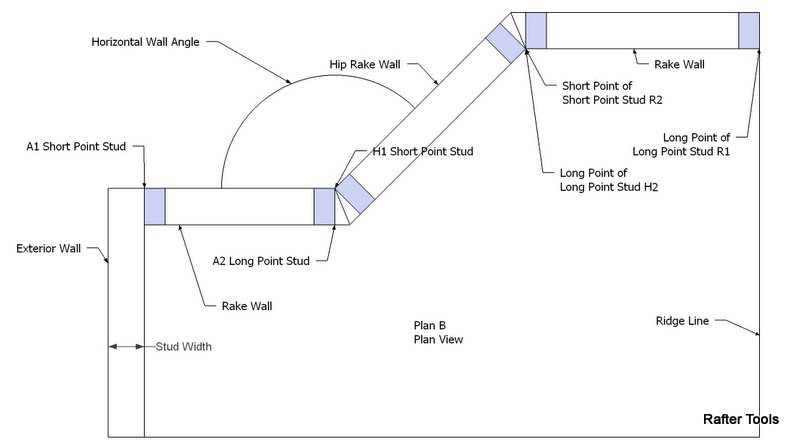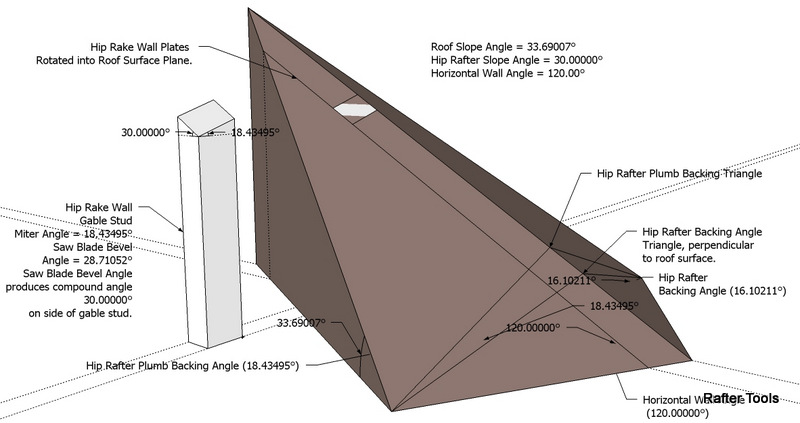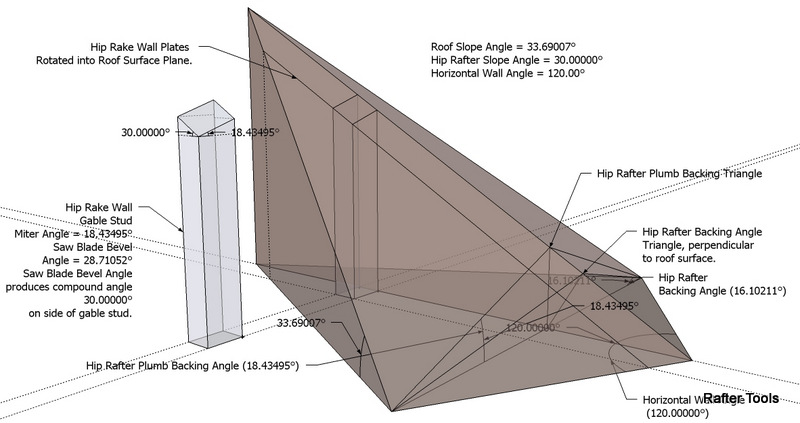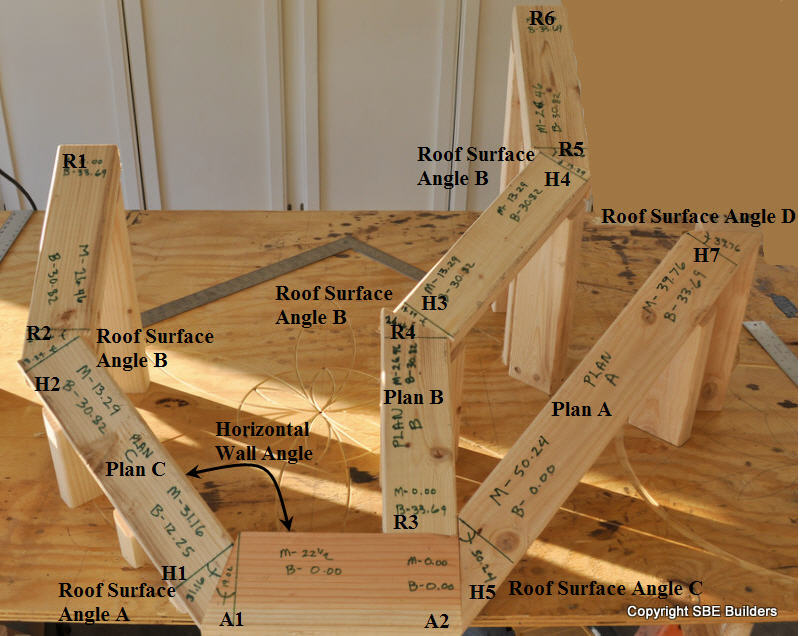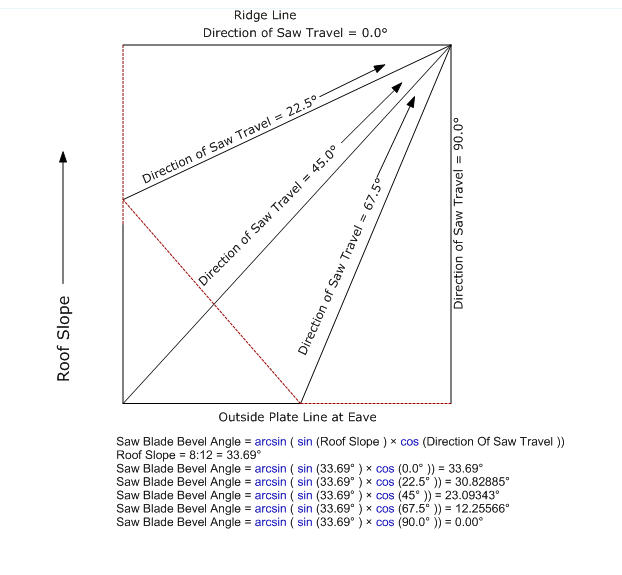Horizontal Wall Angle
This is the corner angle of the building. Horizontal Wall Angle corners are from 90° to 179°.
Roof Pitch Angle
Enter the roof slope degrees, like 33.69007° for an 8:12 pitched roof.
- Length/Dimensions Input Menu Mode
- Imperial/English Inch base 12 —— default.. use American standard pitches over 12.
- Metric 300mm base —— 300mm is 11.81102 inches, similar usage to the American framing squares printed in inches.
- Decimal Inch base 10 —— use this option when working with tangents or using the Chappell Master Framing Square multiply the tangent of the angle by 10
The output mode selection can be completely different from the input mode is
- Length/Dimensions Output Menu Mode
- Imperial/English Inch base 12 —— default.. use American standard pitches over 12.
- Metric 300mm base —— 300mm is 11.81102 inches, similar usage to the American framing squares.
- Decimal Inch base 10 —— use this option when working with tangents or using the Chappell Master Framing Square
Rake Wall Run
This menu option allows you to set the run of the rake wall for calculating the angles and dimensions of the rake wall. The rake wall run will be from the outside of the exterior wall plate line.
Bottom Plate Thickness
Enter a bottom plate thickness that will be used to determine the total height of the wall.
Single Top Plate Thickness
Enter a plate thickness that will be used to determine the total height of the wall.
Stud Height
Enter a wall stud height that will be used to determine the total height of the wall.
Stud Depth
Enter a stud depth that will be used to determine the width of the hip rake plates.
Plan View B Miter and Saw Bevel Angles for for hip rake walls rotated into roof surface plane.
The hip rake wall plates can be beveled on the edge of the plates using the hip rafter backing angle and ripped to the Hip Rakewall Ripped Plate Width.
The hip rake wall gables studs are mitered on the face of the gable stud material using the Hip Rake Plate Stud Miter Angle and beveled using the
Hip Rake Plate Stud Saw Blade Bevel Angle. These two angles produce a compound cut that equals the hip rafter slope angle and the hip rafter rafter backing angle on the side of the gable stud.
See the drawings below to see how the hip rafter plumb backing angle, Hip Rake Plate Stud Miter Angle,
relates to the other angles used to cut hip rake wall gable studs.
The H1 Miter Angle and H2 Miter Angle are the jack rafter side cut angle and roof sheathing angle. These two angle are the complements of each other just like the common rafter rafter plumb and level cut angles. The H1 Miter Angle and H2 Miter Angle are referenced from the inside of the hip rake wall plate.
