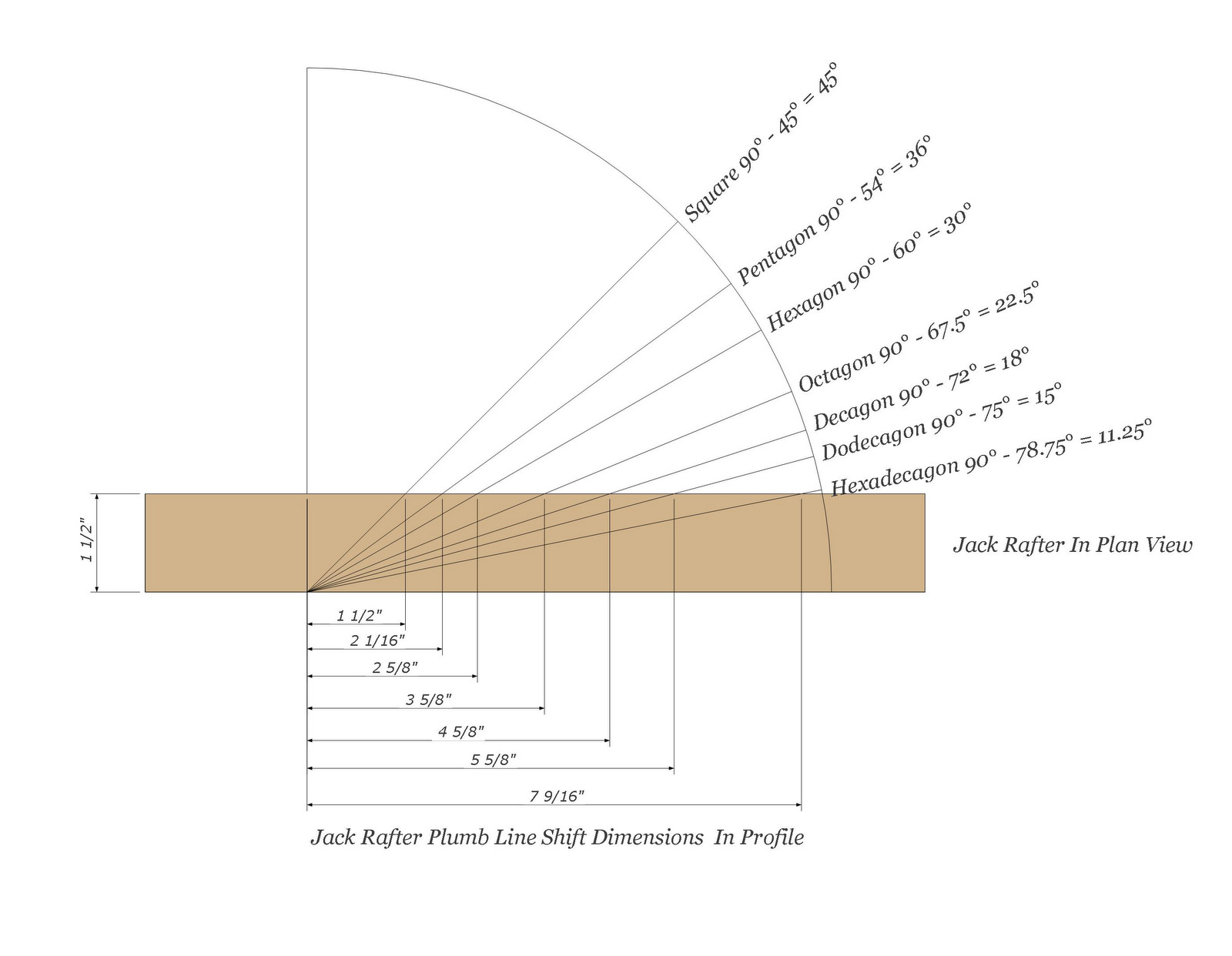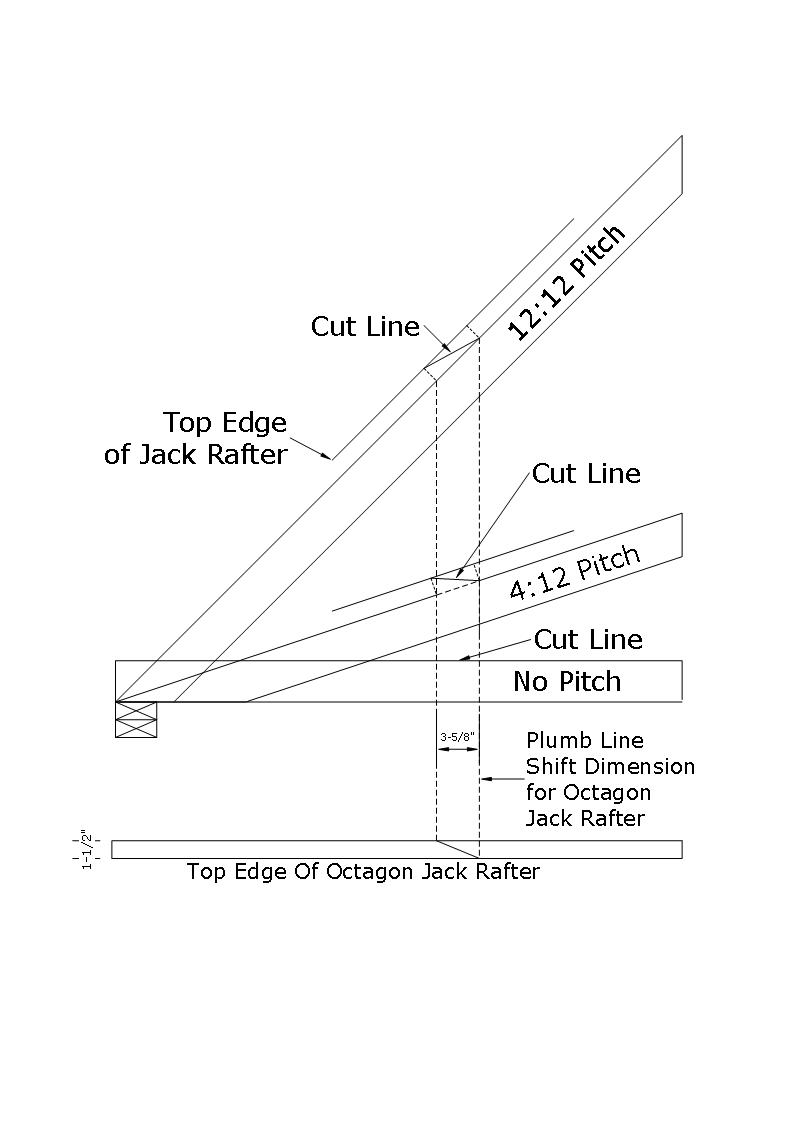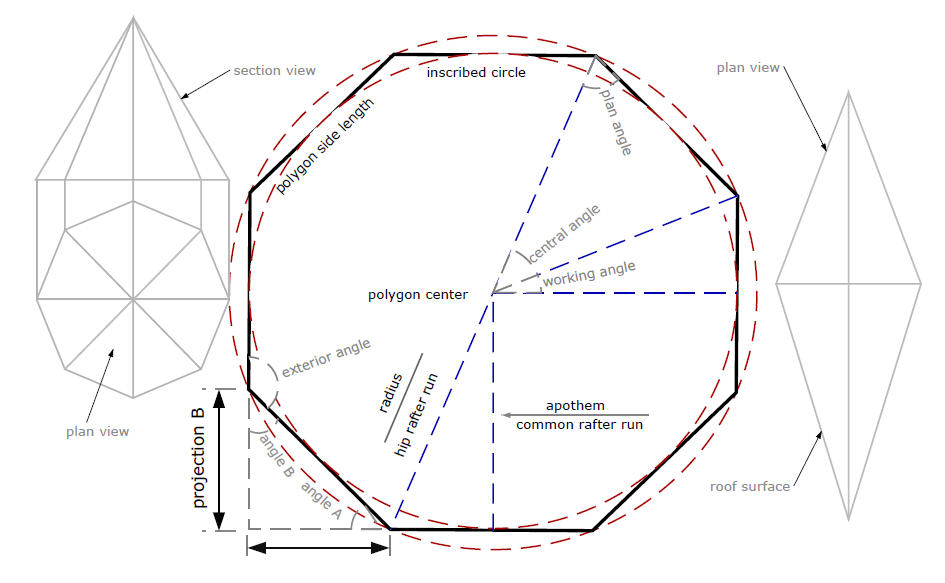Laying Out Polygons
Although the carpenters framing square is particularly adapted for roof framing and is probably used more for roof framing work than for any other purpose, there are a great many other uses for the carpenters framing square. The carpenter that thoroughly understands the principle of the steel square will continually find new problems that can be solved with greater ease by the use of the steel square than by any other method.
Classification of Polygons.
A closed plane figure made up of several line segments that are joined together. The sides do not cross each other. Exactly two sides meet at every vertex. A regular polygon is a polygon whose sides are all the same length, and whose angles are all the same. The sum of the interior angles of a polygon with n sides, where n is 3 or more, is 360° degrees.
Polygons are classified according to the number of sides: A polygon of three sides is called a triangle; one of four sides, a quadrilateral; one of five sides, a pentagon; one of six sides, a hexagon; one of seven sides, a heptagon; one of eight sides, an octagon; one of nine sides, a nonagon; one of ten sides, a decagon; one of eleven sides, an un-decagon; and one of twelve sides, a dodecagon; and one of thirteen sides, a tridecagon; and one of fourteen sides, a tetradecagon; and one of fifteen sides, a pentadecagon; and one of sixteen sides, a hexadecagon.
Laying Out an Equilateral Triangle.
In the drawing below is shown an method of finding the angle of the sides and also the miter angle of a regular polygon of three sides. A regular polygon of three sides is an equilateral triangle, and
is consequently equiangular that is, all sides are equal in length and the angles contain the same number of degrees. In the drawing above, A B represents the line on which the triangle is to be formed. Place the square so that 12 inches an the tongue and 20.79 inches on the body are over the line A B; then, the tongue will give the direction of one side of the triangle. By reversing the square so that the 12 inches is at A and the 20.79 inches is at B, the other side of the triangle may be drawn. The intersection of these two lines at C completes the equilateral triangle.
If a frame is to be constructed, the body of the square will give the direction to cut for a miter joint.
If a butt joint is required, the cut will be along the tongue, using the same figures on the square. The miter joint makes an angle of 30° with the sides, while the butt joint is parallel with the sides. The direction of these cuts can also be found by using 7 inches on the body and 4 inches on the tongue. While these figures are not absolutely correct, they are close enough for all practical purposes. They may be proved by using the proportion 20.79 ÷ 12 = 7 ÷ 4.04. It will therefore be seen that 4 inches is .04, or about 1/32, inch too short.
What is a Polygon Roof Miter Angle?
The polygon roof miter angle is the tangent of the polygon central angle divided by two. The central angle for an Octagon roof is 45°. One half of 45° is 22.5°. The tangent of 22.5° = .41421 Laying out an Octagon using a framing square we would take 12" on the blade and the number to be taken on the tongue is 12 * .41421, which is 4.97" , or nearly 5".
How to draw any polygon with an compass & straight edge.
Rafter Tools App
Polygon Length Dimension
Select the Length input type from the menu option.
- Imperial/English Inch base 12
- Metric using mm
- Decimal Inch base 10
Polygon Length Type
This menu option allows you to select different parts of the polygon for calculating the angles and dimensions of the polygon.
- Common Rafter Run
- Side Wall Length
- Half of Side Wall Length
- Radius
- Hip Rafter Run
- Hip Rafter Length
- Common Rafter Length
- Circumscribed to Radius
- Inscribed to Radius
Roof Pitch Angle
Select the input type from the input menu,
- Imperial/English Inch base 12 - default, enter lengths in inches like 12,
- Metric 300mm base, enter millimeters like 300
- Decimal Inch base 10 - enter base 10 decimal numbers for the length
Jack Rafter Spacing
Enter the jack rafter on center spacing.
Overhang Run
Enter the common rafter overhang run.
Polygon Number Sides.
Select the number of sides of the polygon. From 3 - 96.
The output mode selection can be completely different from the input mode Output Menu Mode
- Imperial/English Inch base 12 - default.. use American standard pitches over 12.
- Metric 300mm base - 300mm is 11.81102 inches, similar usage to the American framing squares.
- Decimal Inch base 10 - use this option when working with tangents or using the Chappell Master Framing Square.
8:12 pitch and 112" side wall length example Octagon (8 sides)
Jack Rafter Plumb Line Side Cut Shift Dimensions

Octagon Example of Jack Rafter Plumb Line Side Cut Shift Dimensions in Profile

Octagon Example of Hip Rafter Plumb Line Shift

Hip Rafter Offset for Polygon Roof Framing
