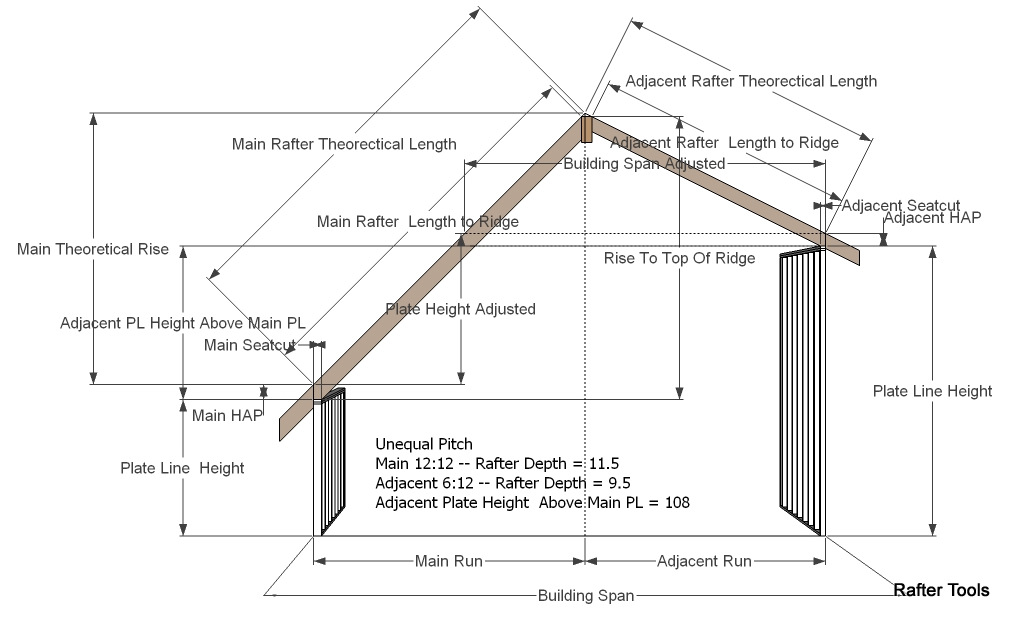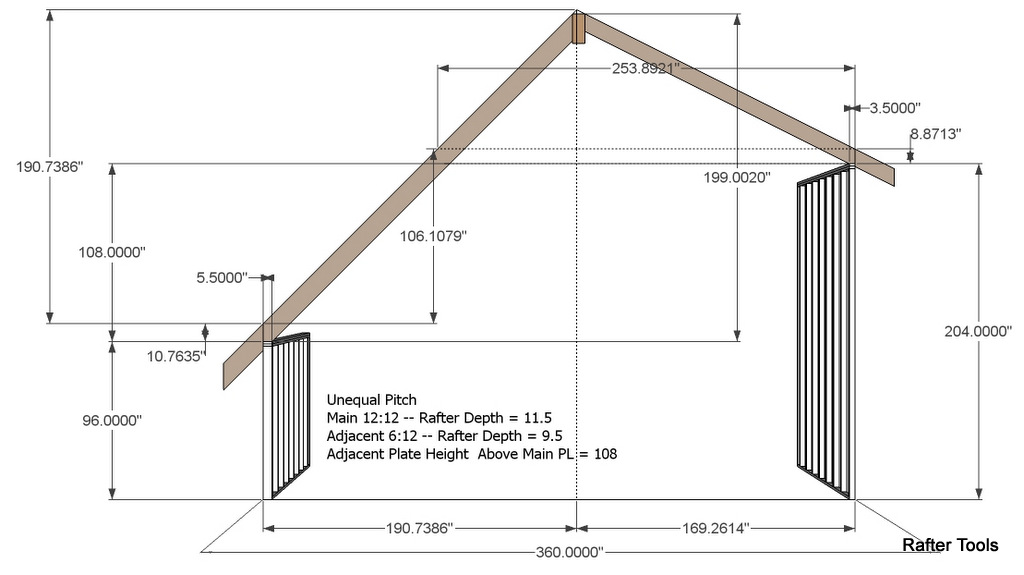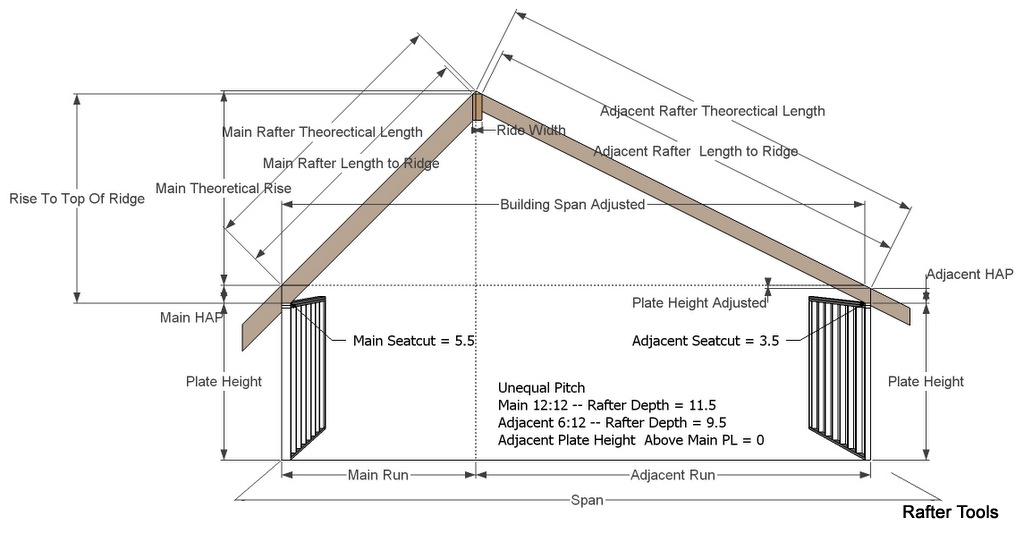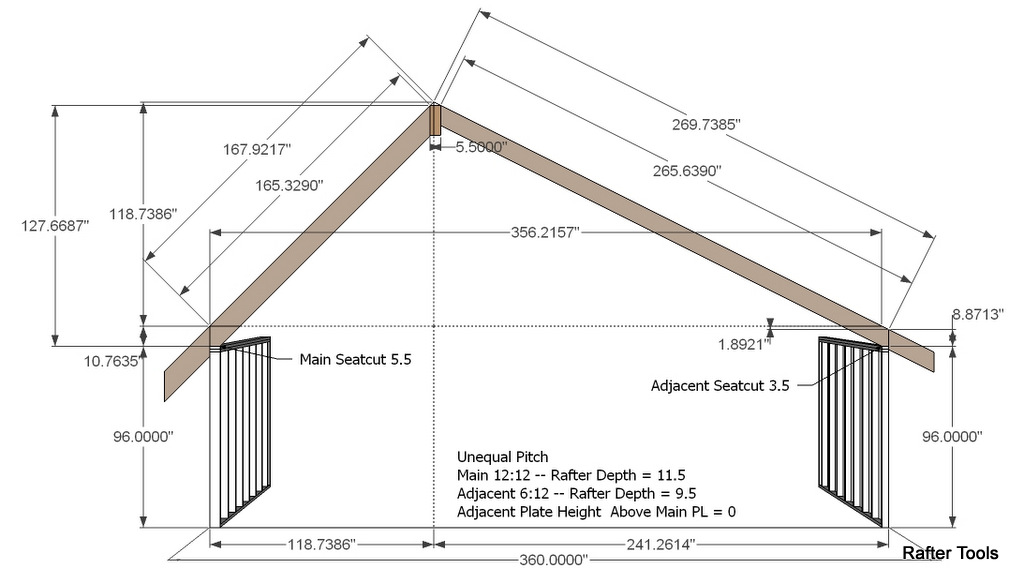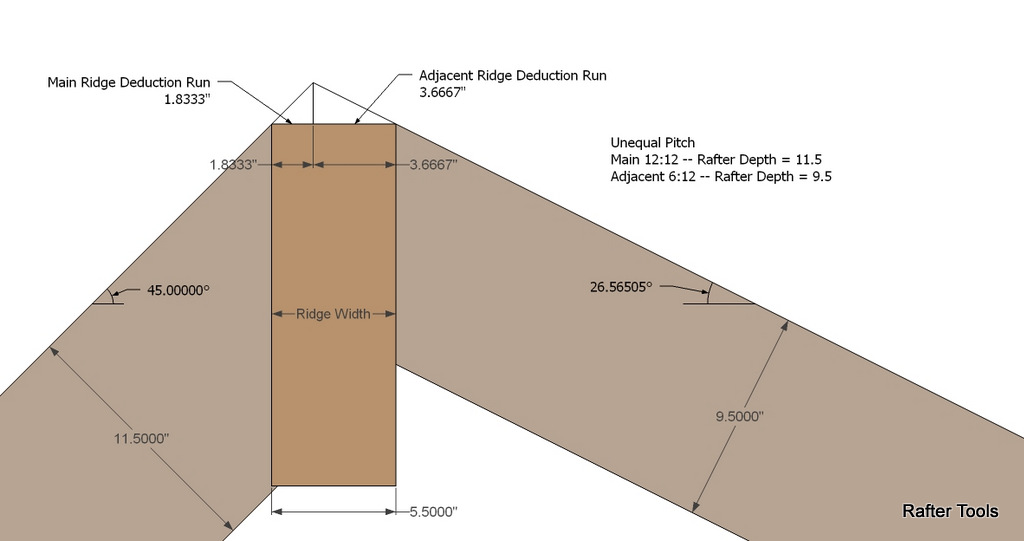The Unequal Pitched Gable Rafters is a very useful tool in roof framing. You can use it as a simple equal pitched gable rafter calculator or use it to calculate unequal pitched gable roofs with unequal plate heights. The Unequal Pitched Gable Rafters calculator for equal or unequal pitched gable roofs will print out the dimensions / lengths for the gable rafters.

Input variables
- Main Roof Pitch or Angle
- Adjacent Roof Pitch or Angle
- Input Length
- Building Span
- Main Pitch Rafter Run
- Adjacent Pitch Rafter Run
- Overhang Run
- Ridge Width
- Main Rafter Material Depth
- Adjacent Rafter Material Depth
- Main Rafter Seatcut Length
- Adjacent Rafter Seatcut Length
Main Roof Pitch or Angle
Select the input type from the input menu, Imperial/English Inch base 12 —— default, enter roof pitches from 1—24
like 8 for an 8:12 pitched roof, Metric 300mm base, enter millimeters like 200 for a 33.69007° roof pitch angle,
Decimal Inch base 10 —— enter base 10 decimal numbers like 5.7735 for a 30° roof pitch angle,
Degrees input —— use any roof angle in degrees like 33.69007°
Adjacent Roof Pitch or Angle
Select the input type from the input menu, Imperial/English Inch base 12 —— default, enter roof pitches from 1—24
like 8 for an 8:12 pitched roof, Metric 300mm base, enter millimeters like 200 for a 33.69007° roof pitch angle,
Decimal Inch base 10 —— enter base 10 decimal numbers like 5.7735 for a 30° roof pitch angle,
Degrees input —— use any roof angle in degrees like 33.69007°
- Input Menu Mode
- Imperial/English Inch base 12 —— default.. use American standard pitches over 12.
- Metric 300mm base —— 300mm is 11.81102 inches, similar usage to the American framing squares printed in inches.
- Decimal Inch base 10 —— use this option when working with tangents or using the Chappell Master Framing Square multiply the tangent of the angle by 10
- Degrees
Input Length Type
This menu option allows you to select different parts of the gable roof for calculating the dimensions of the roof.
- Input Length .. Select one of the following
- Building Span
- Main Pitch Rafter Run
- Adjacent Pitch Rafter Run
Overhang Run
This menu option allows you to set the main pitch rafter overhang run. The adjacent pitch rafter overhang run will use the same overhang run
to calculate the rafter overhang length.
Main Rafter Material Depth , Adjacent Material Depth
This menu option allows you to set the depth of the rafters that is used to calculate:
- Main Rafter Plumb Cut Height
- Adjacent Rafter Plumb Cut Height
- Main HAP -- Heel Height Above Plate
- Adjacent HAP -- Heel Height Above Plate
Seat Cut Level Cut Length
This menu option allows you to set the length of the seatcuts of the main and adjacent rafter pitches that is used to calculate:
- Rise To Top Of Ridge
- HAP -- Height Above Plate (Heel Height)
Ridge Width
This menu option allows you to set the width of the roof ridge. It is used to calculate:
- Rise To Top Of Ridge from the Main Plate Line
- Main Rafter Length To Ridge
- Adjacent Rafter Length To Ridge
- Main Roof Slope Angle
- Adjacent Roof Slope Angle
- Main Pitch
- Adjacent Pitch
- Main Rafter Run
- Main Rafter Theoretical Length
- Main Rafter Ridge Reduction Run
- Main Rafter Length To Ridge
- Main Rafter Seatcut Length
- Main Rafter Overhang Length
- Adjacent Rafter Run
- Adjacent Rafter Theoretical Length
- Adjacent Rafter Ridge Reduction Run
- Adjacent Rafter Length To Ridge
- Adjacent Rafter Seatcut Length
- Adjacent Rafter Overhang Length
- Adjacent PL Height Above Main PL
- Main Rafter Theoretical Rise
- Rise To Top Of Ridge From Main Plate Line
- Plate Height Adjusted
- Building Span
- Building Span Adjusted
- Main Rafter HAP
- Main Rafter Plumb Height
- Adjacent Rafter HAP
- Adjacent Rafter Plumb Height
